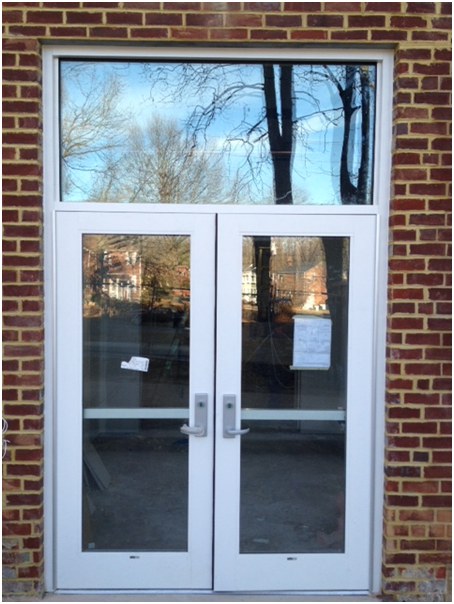Photos of the school site- work continues!
 |
| Peek in at the future new entryway. |
 |
| Duct work for the gymnasium. |
 |
| Mr. and Mrs. Heyer inspect the Art room with Mr. Kaufman. |
 |
| Markings on the floor which layout the future walls and doorways. |
 |
| Science Room layout. |
 |
| Close up of new pipes for the Science room lab tables. |
 |
| Location of the music room and administration offices. |
 |
| Discussion about the new entryway and supporting beams in the ceiling. |
 |
| New major supporting beam added to the wall for stability. |
 |
| Future Piazza for gathering and lunch. |
 |
| Construction worker sawing through piping. |


Comments
Post a Comment