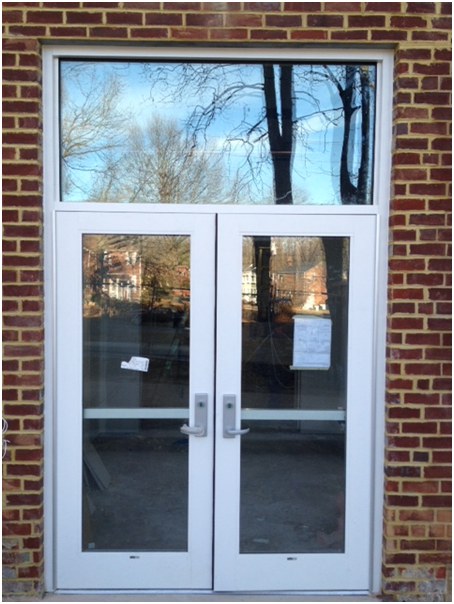The layout of the new Siena School building continues to take shape as some of the architectural details are put in place, the walls keep going up, and piping for the sprinkler system is assembled. Two of the key architectural details are the arches in the hallway - a Tuscan inspiration - and the wood reception area which will greet visitors at the main entry. Check out the photos as these features are built…
 |
The arches which are located at each corner of the main
hallway help define the space.
|
 |
The same corner arch, viewed from another angle. Beyond it
are new classrooms.
|
 |
The work crew is working on the walls of a classroom where
drywall has been hung.
|
 |
This machine is used for threading the pipes which allow the pipes to be connected together. The pipes will be a part of the new sprinkler system.
|
|
 |
The reception desk is framed and ready to be built.
|







This is a very informative post and it is very useful for me. I would like to thank you for sharing the meaningful post. There is some related information about the best best window and door company near me the visit here.
ReplyDelete