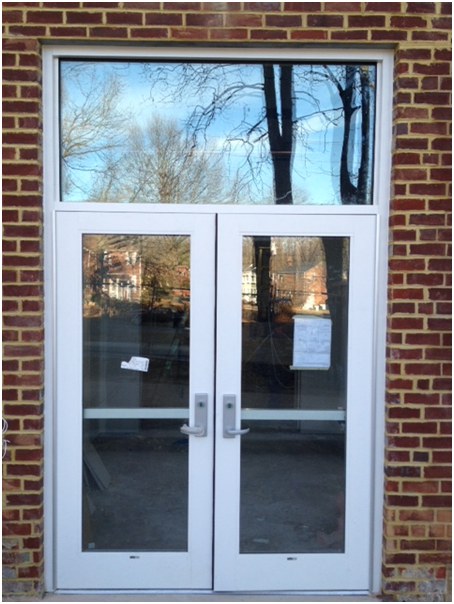Siena is working with the architects at Cox Graae
+ Spack (link to
http://cgsarchitects.com/)
to remodel our new building. Floor plans for the new design are below. As you can
see we are maximizing the use of the space. We will have 10 classrooms on the
first level and additional classroom space on the second level which also
features a large gymnasium.
Administrative offices are clustered in the center on the first level and
a reception area will greet visitors coming into the main entrance off of
Forest Glen Road.
 |
| The
first level features 10 classrooms, administrative offices, and a reception
area. |
 |
| The
second level features a large gymnasium, a multi-purpose room, and a computer
center. |




Comments
Post a Comment