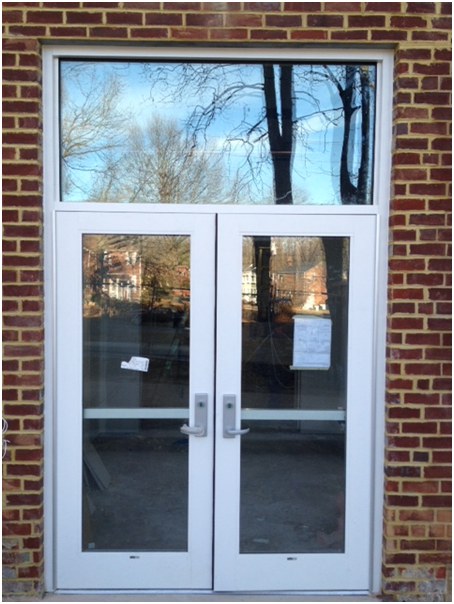Classrooms are Taking Shape!
This week work has been focusing on the first level of the
building where most of the classrooms as well as the administrative offices
will be. The work involves putting up
“frames” which will support the walls for the rooms, beginning to put up
drywall, and getting the plumbing in place.
 |
Drywall is loaded through the front door by a large crane.
|
 |
The administrative offices will be on the interior of the
first floor. Here you can see the framing of the walls for this central area.
|
 |
The work crew installs the plumbing for the boys’ bathroom
on the first floor.
|
 |
The work crew removes the old heating system in the gym. Now
that the building has central air conditioning and heating, this older system will not be necessary.
|
 |
Mr. Heyer and Mr. Carr (Project Manager) stand inside one of
the classrooms discussing the work.
|


Comments
Post a Comment